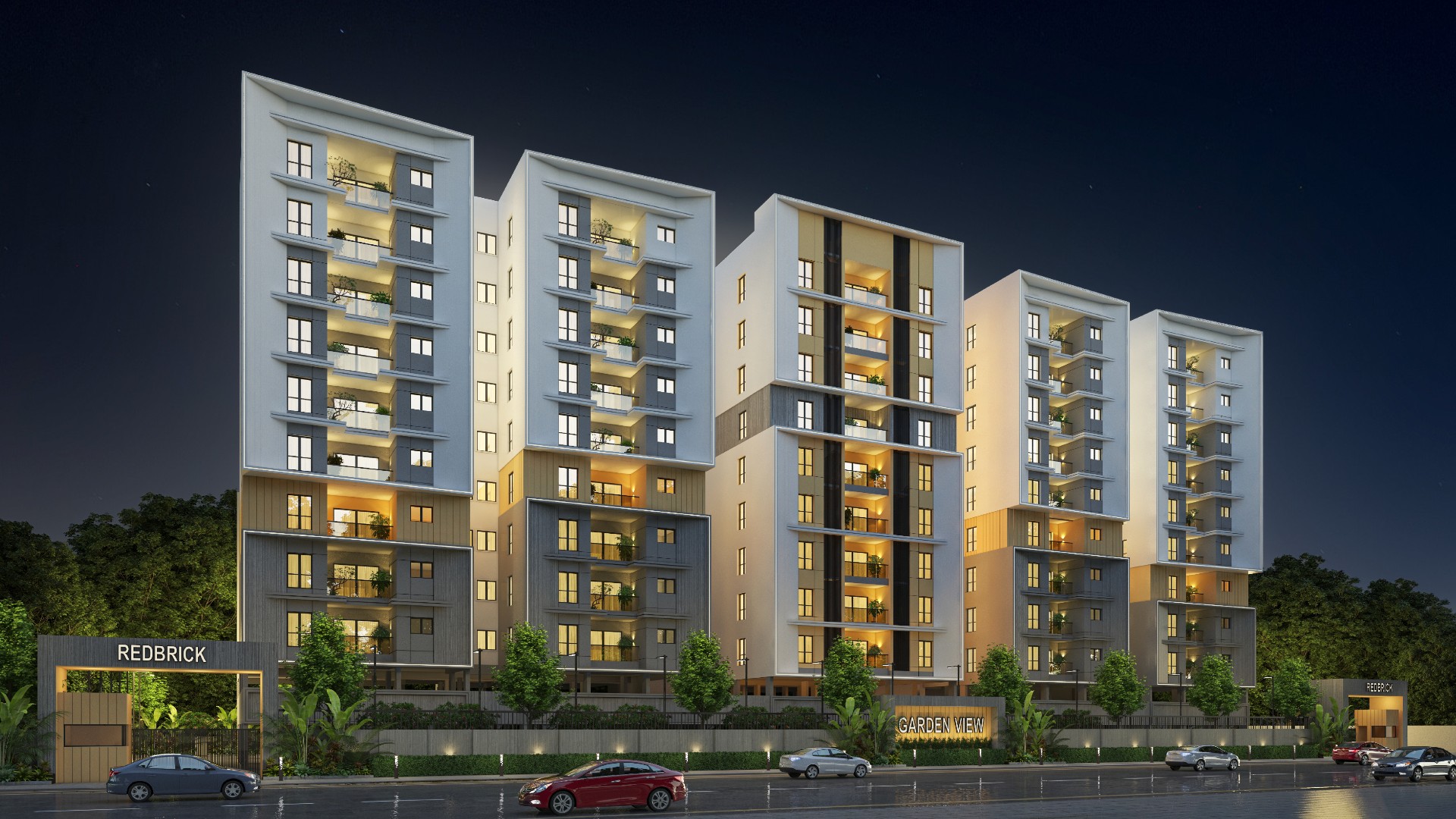
UPCOMING
Project Type
Multi Storey Building
AVAILABLE UNITS
36
No. of Floors
Stilt + 9 Floors
Total Units
90
Location
NO 70, 72, 74, 76
Garden View Apartments
6th Avenue, Anna Nagar
Chennai - 600 040
Area
1730 sq.ft
Garden View stands tall as one of the most exclusive concepts of Redbrick Constructions. A landscaped garden, covered car-park and natural light, make Garden View a designer's dream unfolding a grandeur, second to none.
This residential apartment combines sophistication with unmatched elegance and beauty, while offering luxurious living spaces with stylish interiors and aesthetically designed facilities to suit high standards of living. Nestling conveniently amidst the hustle and bustle of Anna Nagar, on 6th avenue, strategically located a minute away from surrounding corporate offices, shopping malls, nearby schools and the bus terminus, Garden View, yet maintains its own charm and space that makes every day an experience of a life-time!

Unique Building Design - No common walls for any of the apartments. All apartments are built independently, with ample ventilation on 3 sides.
RCC framed structure, Concrete block masonry and plastering
| Main Door: | African Teak Wood or equivalent Frame with Ornamental Solid Door polished both sides / Godrej Tri-Bolt lock |
| Bedroom Doors: | African Teak Wood or equivalent Frame with Ornamental Veneered Flush Door painted both sides, with Cylindrical Lock |
| Toilet Doors: | African Teak Wood or equivalent Frame with Water Proof Plastic Coated Ornamental Flush Door painted both sides with Cylindrical handle with latch |
| Balcony or French Doors: | UPVC Sliding Glass Door |
| Windows: | UPVC Sliding Windows |
| Ventilators: | UPVC Top Hung windows |
| Grills: | Painted MS grills grouted on to walls |
| Air Conditioning: | Split Ac Drain, Copper Pipe, Electrical Wing Will Be Provided For All Bed Rooms/living and Dining |
| Living & Dining: | 36x36 Vitrified Tiles Flooring |
| Master Bedroom Family: |
24x24 Vitrified Tiles Flooring |
| Kitchen: | 12x12 Vitrified Tiles Flooring |
| Toilet Flooring: | Anti Skid Ceramic Tiles |
| Toilet Dado: | Glazed Tiles Upto 7'-0' Height |
| Bedroom Doors: | African Teak Wood or equivalent Frame with Ornamental Veneered Flush Door painted both sides with Cylindrical Lock |
| Common Areas & Staircase: | Granite Flooring |
| Car Park: | Granolithic Flooring |
| Drive Ways: | Pavers |
| Club House: | Polished Granite Flooring |
| Wash Area: | Anti Skid Ceramic Tiles |
| Lobby Areas: | Italian Marble Flooring |
| Staircase: | MS Railing as per Architect Design |
| Balcony: | Glass with MS Handrail as per Architect Design |
| Kitchen: | Black Granite top with wall tile to the height of 2 feet |
| Masterbed Toilet: | Counter with under counter wash basin |
| Concealed Wiring: | Finolex or equivalent make |
| Switches: | M.K /GM /Anchor Switches or equivalent make, Adequate Light, Fan and Power Points |
| Common Areas: | False ceiling with Concealed CFL Lights |
| Internal Ceiling: | Putty with Emulsion paint |
| Walls: | Putty with Emulsion paint |
| OBD & Duct: | Cement paint |
| External: | Weather Proof Exterior Emulsion Paint/Texture as per Architect design |
One 13 Passenger Stretcher Lift and Four 8 Passengers lift
Appliedly built basement, exclusively for car parking with slots allocated.
Facilitated with high-tech equipment for a functional gym environment.
Meticulously constructed for children and adults to enjoy leisure activities.
A Well crafted space where we get inspired by plants, wind and nature.
The premises are installed with the latest CCTV cameras of new features.
Lifts with VVVF & ARD are accessible all time & maintained regularly.