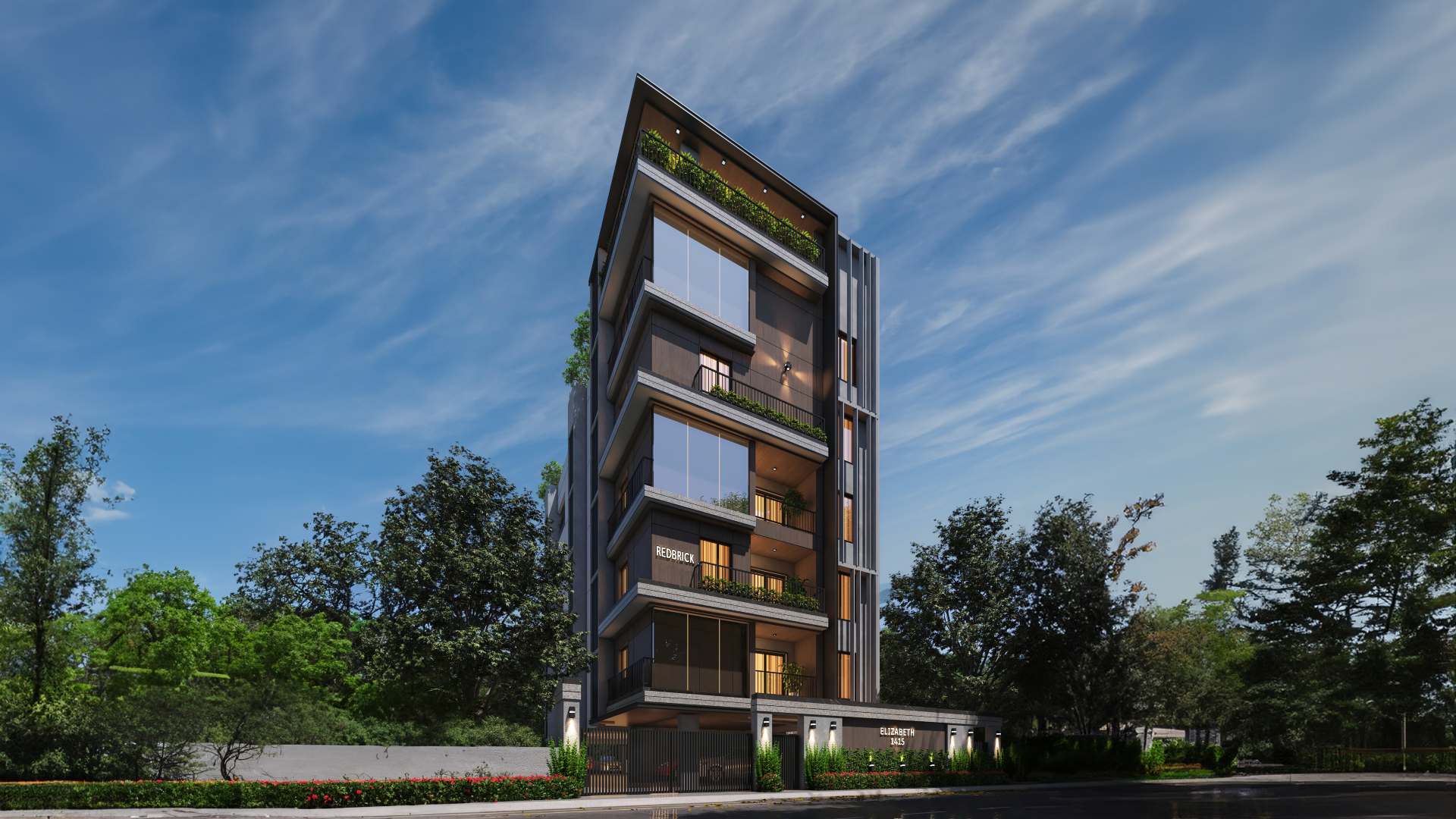
ONGOING
Project Type
Luxury Apartments
AVAILABLE UNITS
1
No. of Floors
Stilt + 5 Floors
Total Units
5
Location
Plot No:1415
16th Main Road
H Block, Anna Nagar
Chennai - 600 040
Area
2580 sq.ft
Lorem ipsum dolor sit amet consectetur adipisicing elit. Nulla quidem dolore odio maxime? Enim, molestias tempora eum provident quam quis inventore labore cupiditate impedit rem at necessitatibus officiis. Laboriosam, nobis.
Lorem ipsum dolor sit amet consectetur adipisicing elit. Nulla quidem dolore odio maxime? Enim, molestias tempora eum provident quam quis inventore labore cupiditate impedit rem at necessitatibus officiis. Laboriosam, nobis.

| Outside Wall: | 230 mm thick brick wall in cementmortar 1:5 (1 cement: 5 sand) mix using First Class Chamber bricks or Renocon Blocks. |
| Inner walls (Partition Walls): | 115 mm Thick Brick wall in cement mortar 1:4 (1 cement: 4 sand) mix using Chamber bricks or Renocon Blocks from base Level to Slab Bottom Level. |
| Parapet Wall: | 115 mm thick Brick wall In 1:4 mix from roof slab top to 3'0” ht. |
| Balconies: | Grills and Brickwork. Depending on the Architects final Design/Elevation |
| Living Room: | Two Ceiling Fan Points/Two Light Points/Provision for decorative Lamp/ Provision for TV / Audio system/5 Amp-1 - Ac point |
| Kitchen: | One Fan Point/ Two light points/3 Nos 15 AMPS Multipurpose PowerPoint |
| Bed Rooms: | One Ceiling Fan point/Two light points/One 5 Amp Power Point/2 - way switches/AC point |
| Toilets: | One light point/One Geyser point/Exhaust fan/Charging point |
| Approved Brands: | Finolex, Orbit for wires/Anchor 'Roma' switches, GM or GreatWhite [Modular switches]/3 phase main connections with ELCB and independent DP boxes. |
| Toilets: | Kholer (SPAN MODEL) of wall mounted western closets and wash basin. |
| Bath Rooms: | Kholer (FORE MODEL) S.S Taps, Head Shower with Divertors. |
6 persons Johnson automatic lift with ARD facility will be provided.
As recommended by the Architects design.
24-hour outdoor security cameras with 60 days of back-up recording
Concrete Overhead tank will have 8000 litres storing capacity with the automatic motor provision. Partition wall for metro water and bore water separately will be provided.
Appliedly built basement, exclusively for car parking with slots allocated.
The premises are installed with the latest CCTV cameras of new features.
Lifts with VVVF & ARD are accessible all time & maintained regularly.
Grill space, the most anticipated amenity is now a part of our apartment.
A Well crafted space where we get inspired by plants, wind and nature.